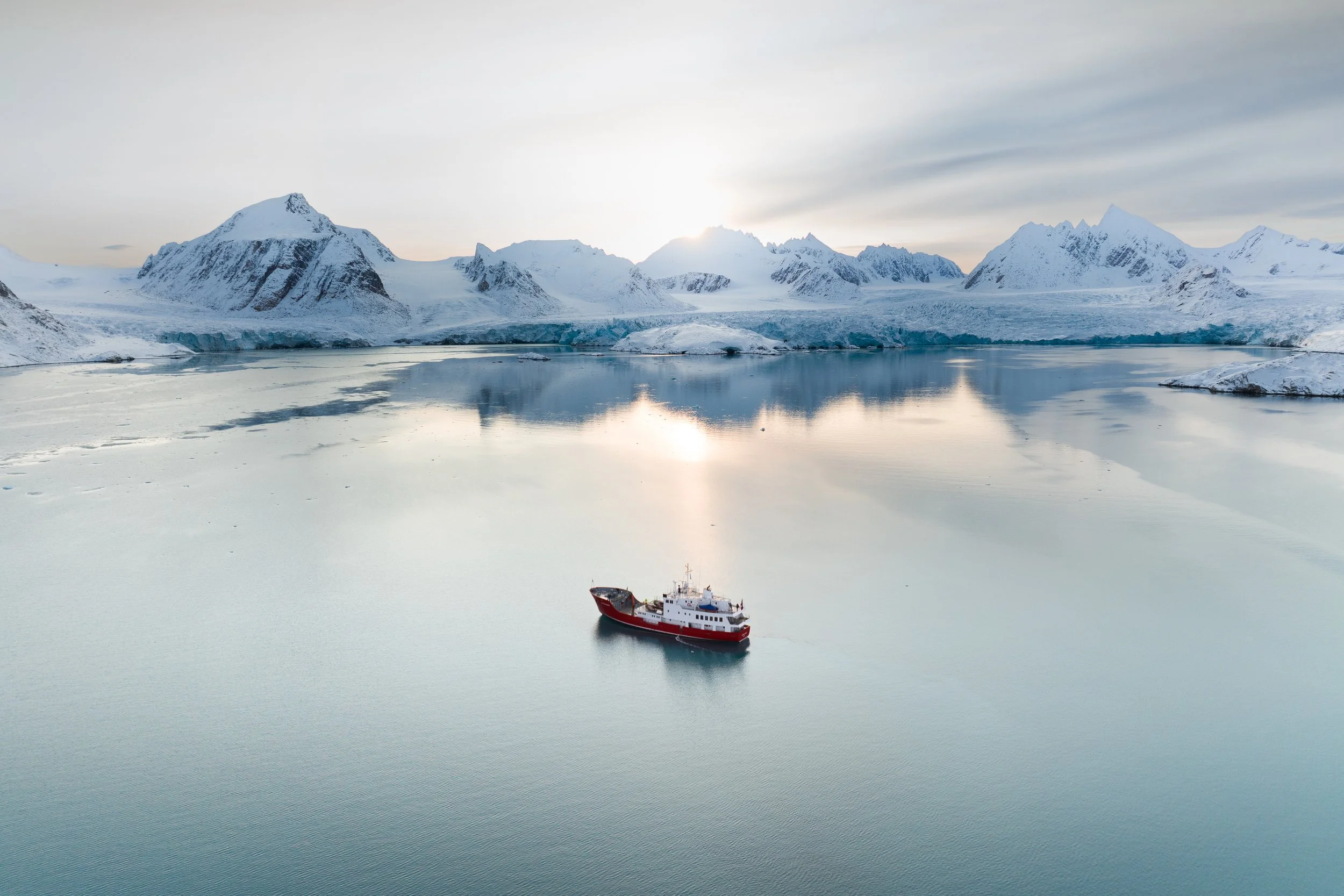Expedition Cruising Reimagined.
Introducing MV Vikingfjord, a new ice-strengthened expedition vessel for 12 guests with great environmental credentials. MV Vikingfjord is available for charter in Svalbard, East Greenland and Arctic Norway.



MV Vikingfjord
The most environmentally friendly small expedition vessel in the Arctic with new systems creating a 95% reduction in NOX emissions and increased efficiency.
Rebuilt from the ground up around the guest experience, Vikingfjord offers a new level of comfort with ensuite cabins, open plan panoramic lounge and restaurant, on deck sauna and hot pool with a view, large mud room and ample equipment storage.
Built to deliver an outstanding expedition experience, Vikingfjord has an ice strengthened hull for navigating the pack ice and is equipped with 2 zodiacs for exploring.
-
Extensively refitted to a high standard for expedition cruising in 2023
Large open plan observation lounge and dining saloon at the stern
On deck sauna & hot tub
Ice-strengthened Hull (Class 1B)
2 x Zodiac MILPRO Mark V with 60hp engines
New energy efficient engine installed in 2022 (EU stageIII) with 95% reduction in NOX emissions.
Large mudroom and storage areas.
-
6 modern, tastefully fitted en-suite cabins with lower berths that can be a double or twin.
2 modern, tastefully fitted en-suite single cabins.
1 cabin with bunk beds and shared facilities which can also be used a family room with cabin 8.
-
Cruising speed: 10 knots
Flag: Norway
Length: 41.8m
Beam: 10m
Draft: 3.85m
Year: 2022/23 Remodelled
Engine: Mitsubishi S12R-(Z3) MPTAW Engine (EU stageIII A & IMO-Tier2) 2023
Crew: 7 with additional space for an expedition team of 4 with STCW.
Interior
Vikingfjord’s interior will feature a modern, Scandinavian design. Tastefully designed dynamic layout cabins with en-suites, a large open plan restaurant and lounge with panoramic views, and an observation lounge in the bridge.
Double / Twin with En-Suite - Cabin Numbers: 1-4,6 & 8
For 2 Guests
Comfortable double or twin bed
Ensuite shower and toilet
15 m²
Located on deck 1 & deck 3
Window
Desk & chair
Wardrobe
Single with En-Suite - Cabins Numbers 5 & 7
For 1 Guests
Comfortable single bed
Ensuite shower and toilet
15 m²
Located on decks 1 & 2
Window
Desk & chair
Wardrobe
Twin with Bunks - Cabin 9
For 2 guests
Bunk Bed
Shared shower and toilet located on deck 2
10 m²
Located on deck 3
Window
Wardrobe
Can be joined to cabin 8 to form a family room.
General Arrangement
Deck 3: Bridge with observation lounge, guest cabins 8 and 9, outer decks side and rear with stair access to the upper deck with viewing area. Hot tub and sauna located on outer deck.
Deck 2: Stern open plan lounge and saloon with dining area, mini bar and sofas with door to rear deck. Guest cabin 7. Rear deck stair access to decks 1 and 3. Forward large viewing area on the bow accessible by staircase from deck 1.
Deck 1: Guest cabins 1 - 6. Access to outer deck with staircase to Zodiac deck. Dining saloon located at rear. Cargo hatch leading to forward hold. Outer staircase leading to lower deck.
Lower deck: Large forward heated mudroom and changing area with staircase access to deck 3. Cargo hold with cargo hatch access and separate internal staircase leading to deck 3.





